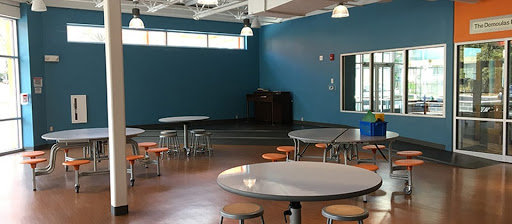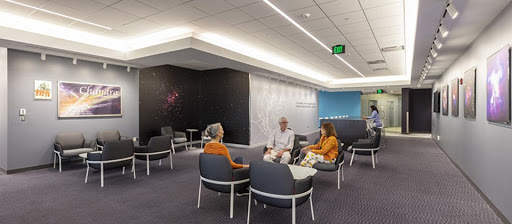The decision of many individuals to get athletic club membership depends on the overall look and feel of the club, as well as their interactions with staff. No wonder various gyms and clubs hire athletic club design firms.
When gym owners try to design their studio or
gym by themselves, they tend to make some common mistakes. Read more about
these mistakes and how to fix them here:
Not
utilizing the space properly:
Place equipment in such a manner that maximum
space is utilized. This doesn’t mean that you make it difficult for people to move
around. Optimize the storage space. Many athletic clubs put the storage by the
doors, making it simpler for the members to grab their gear.
Not having
separate training areas:
Use different colors and materials to
separate training areas, such as cardio and weight areas. Visual signs and clearly
identified walkways also help members find their way around a big facility. The
members find it more comfortable when the entire gym does not look the same. Yet
the entire facility should have flow, and should support the gym’s branding.
Directly
copying the other clubs:
Many clones of popular health clubs fail to
achieve desired success. Rather than copying blatantly, ask your designers to
visit your competitors and get the appropriate cues from their spaces. The
design of some gyms is inspired from theater and cultural shows. (Just checking
to see if you’re reading!) Yes, for some of the members, being seen and seeing
others is a big draw of going to the gym.
Using the
wrong materials for floors and walls:
Our clients have found that it is easier to
clean modular carpet than rubber floors in areas with treadmills and elliptical
machines, as well as integrated equipment.
The rubber flooring is more appropriate where weights, both dumb-bells,
kettle-bells, and bar-bells are used. These are just examples of how the right
design firm can help control costs over the long run, but helping you make the
best decisions in the first place.
Hiring the
wrong designer:
A professional who specializes in home
interior design might not deliver the best results for your gym. Hire someone
like Leslie Saul & Associates who has expertise in fitness gyms and studios.
Her athletic club design firm has necessary knowledge, experience, and
personnel to get the right job done.
To learn more about their architecture and
interior design services for your workplace or fitness facility, check out
their website here: https://www.lesliesaul.com/.

